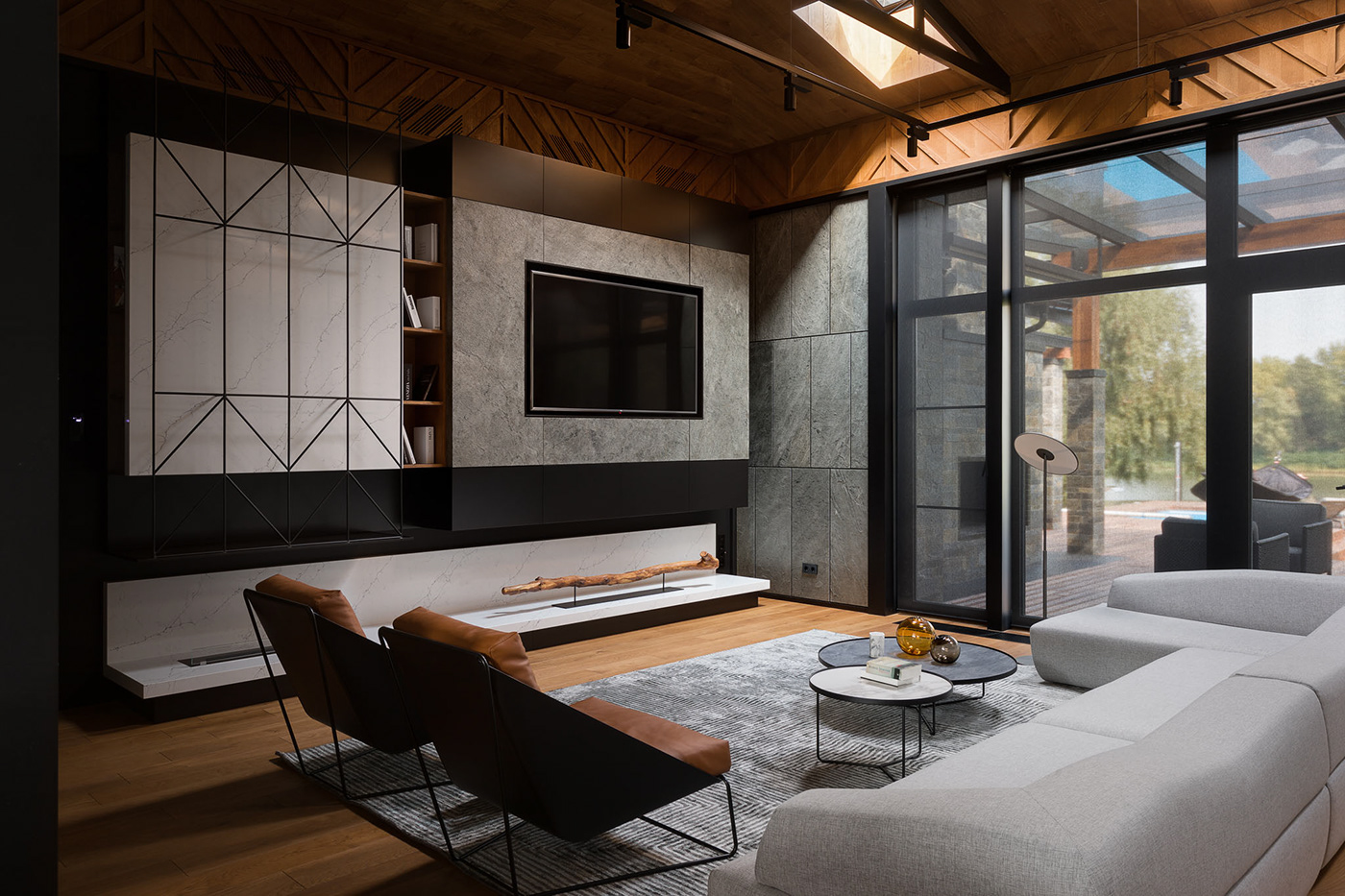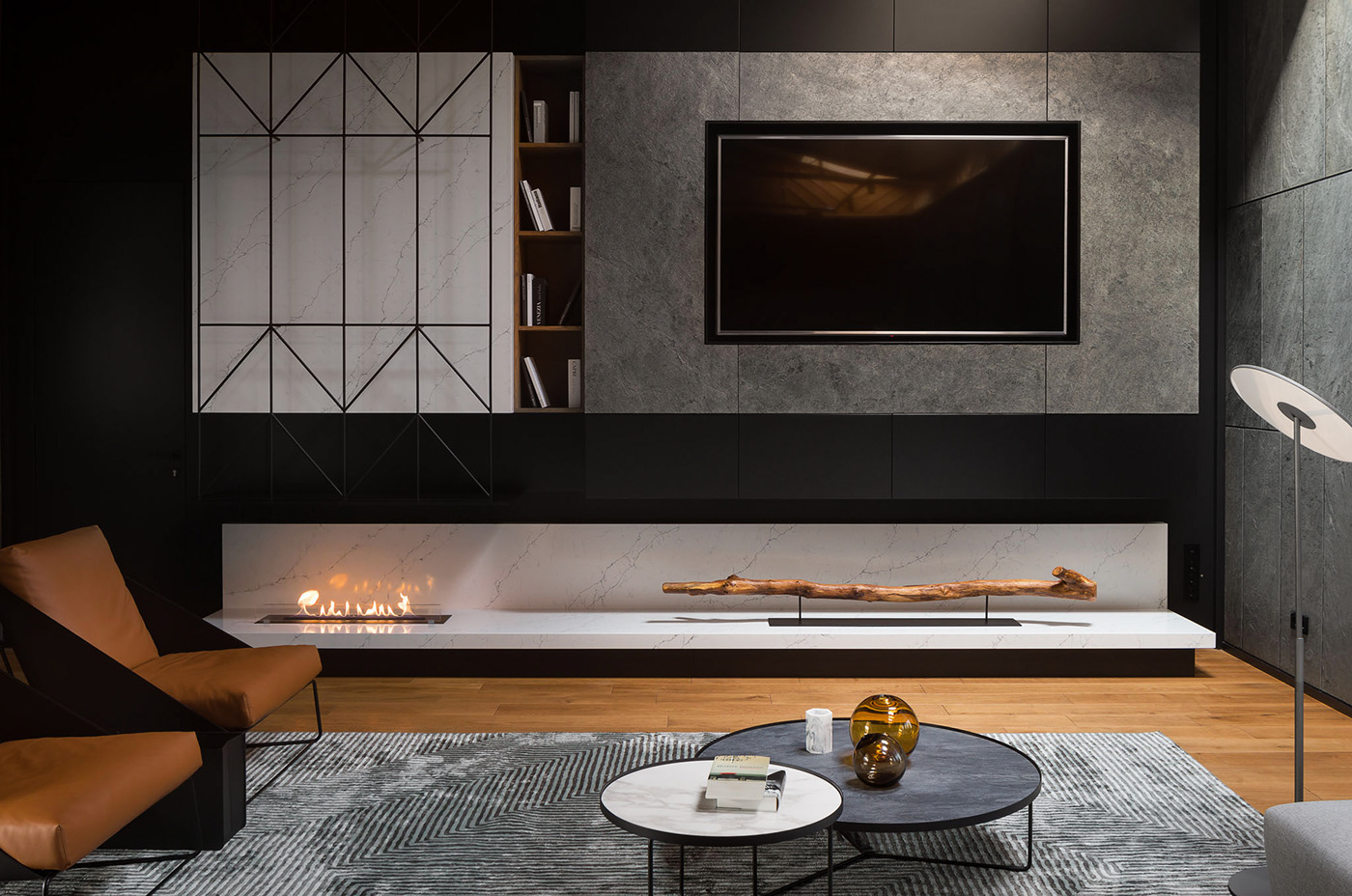interior of the house in a modern style VILLA 118
Project author: D E N R A K A E V unique ambiance (Denis Rakaev)
Location: Kyiv
Living area: 150 square meters
Year of realization: 2018
Photographer: Andrey Avdeenko Photographer
From a planning point of view, the villa has a clear and understandable structure. The central part is occupied by the common space of the Living Room, which combines: a sofa area, a dining area and
open kitchen. On the right and on the left, two residential wings adjoin the living room, which can be reached via two independent corridors.
In the left wing there is a Master Bedroom with a separate bathroom, a bathroom and a Wardrobe room. In the right wing there is a Cabinet, transforming, if necessary, into the Guest bedroom. When the Cabinet has its own bathroom and toilet. From the common living room space there is a separate exit through the vestibule to the economic block of the house. It housed here: a boiler room, an additional bathroom and a garage for two cars.
The villa is located in a pine forest and has its own access to the river. This area caused the main leitmotif in the interior of the villa, which includes three main images:
Spruce — lines echoing the outlines of the spruce branches, (they are found in the ceiling cushion casing, in slate veneer drawings on the walls, in the direction of the wood design of furniture fronts and wall panels, and in the decorative grill of the fireplace).
2. Circles on the water - they migrated from nature to the interior of the villa in the form of large-scale rings — a bra, rings-suspensions over the dining table, in the form of circles of mirrors and coffee tables, the Bowl of the Bathroom.
3. Stones on the bank of the river bay - the texture of the stone is found to some extent in the decoration of the walls of each of the rooms of the villa, which made it possible to give all the individual rooms of the villa a general mood of pacifying shadow







































